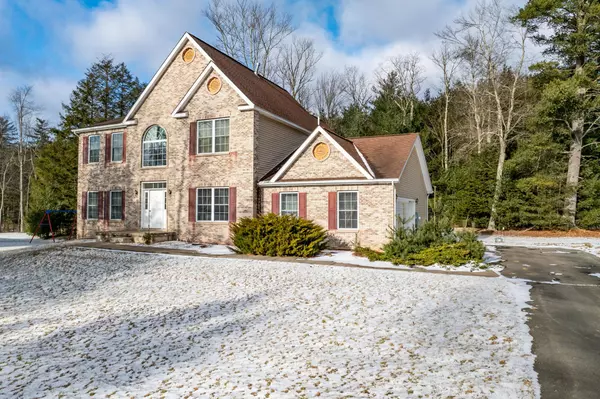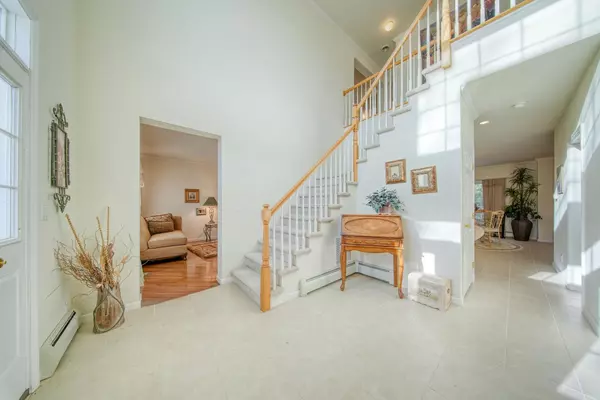4 Beds
3 Baths
3,376 SqFt
4 Beds
3 Baths
3,376 SqFt
Key Details
Property Type Single Family Home
Sub Type Single Family Residence
Listing Status Active
Purchase Type For Sale
Square Footage 3,376 sqft
Price per Sqft $177
Subdivision Sackett Lake Estates
MLS Listing ID KEY812118
Style Colonial
Bedrooms 4
Full Baths 2
Half Baths 1
Originating Board onekey2
Rental Info No
Year Built 2005
Annual Tax Amount $12,243
Lot Size 0.490 Acres
Acres 0.49
Property Description
Welcome to your dream home in the picturesque Sckett Lake Estates! This beautifully maintained colonial residence boasts 4 spacious bedrooms and 2.5 baths, making it perfect for families or those who love to entertain. This is the larger unit and 3376 sq. ft.
As you enter the home, you'll be greeted by a warm and inviting living space that features a well-appointed kitchen. The kitchen seamlessly flows into the dining room, creating an open and airy atmosphere perfect for gatherings and dinner parties. Adjacent to the dining area is a cozy entertainment room where you can relax after a long day or enjoy movie nights with loved ones.
On the main floor, you'll also find an office space—perfect for remote work or study sessions—along with easy access to the 1-car garage for added convenience. Also a formal living room.
Upstairs, retreat to your serene primary bedroom suite featuring ample closet space and en-suite bathroom amenities. The additional bedrooms are generously sized, providing comfort and privacy for family members or guests.
Enjoy exclusive lake rights to this stunning motor boat lake a short away from your door; whether it's fishing, swimming, or boating activities you're after, this location has it all!
With its blend of classic charm and modern amenities, along with ample living spaces both inside and out, this colonial home offers everything you need. Don't miss your chance to make it yours!
This would make a great primary or vacation home. Close to shopping, casino, bethel performing arts center, forestburgh playhouse.
Location
State NY
County Sullivan County
Interior
Interior Features Formal Dining, High Ceilings, Primary Bathroom, Recessed Lighting, Tray Ceiling(s), Washer/Dryer Hookup
Heating Propane
Cooling Central Air
Flooring Carpet, Ceramic Tile, Combination, Hardwood
Fireplaces Number 1
Fireplace Yes
Appliance Dryer, Electric Oven, Electric Water Heater, Refrigerator
Exterior
Garage Spaces 2.0
Utilities Available Cable Connected, Electricity Connected, Propane, Sewer Connected, Trash Collection Private
Garage true
Private Pool No
Building
Lot Description Back Yard, Cul-De-Sac, Front Yard
Sewer Public Sewer
Water Drilled Well
Level or Stories Two
Structure Type Vinyl Siding
Schools
Elementary Schools George L Cooke School
Middle Schools Robert J Kaiser Middle School
High Schools Monticello High School
School District Monticello
Others
Senior Community No
Special Listing Condition None
"My job is to find and attract mastery-based agents to the office, protect the culture, and make sure everyone is happy! "






