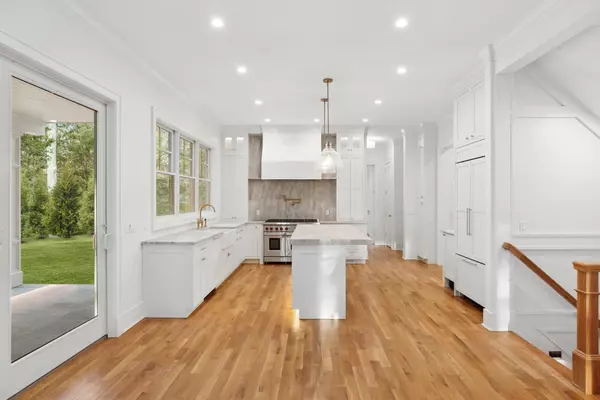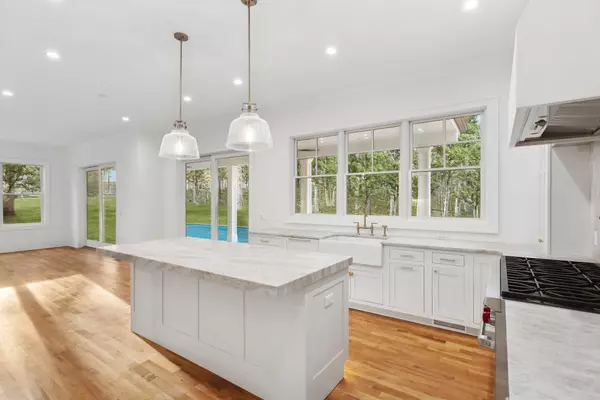7 Beds
7 Baths
4,974 SqFt
7 Beds
7 Baths
4,974 SqFt
Key Details
Property Type Single Family Home
Sub Type Single Family Residence
Listing Status Active
Purchase Type For Sale
Square Footage 4,974 sqft
Price per Sqft $1,003
MLS Listing ID KEY811978
Style Traditional
Bedrooms 7
Full Baths 6
Half Baths 1
Originating Board onekey2
Rental Info No
Year Built 2025
Annual Tax Amount $2,660
Lot Size 0.510 Acres
Acres 0.51
Property Description
Location
State NY
County Suffolk County
Rooms
Basement Finished, Full, Walk-Out Access
Interior
Interior Features First Floor Bedroom, First Floor Full Bath, Breakfast Bar, Cathedral Ceiling(s), Chandelier, Chefs Kitchen, Crown Molding, Double Vanity, Eat-in Kitchen, Entrance Foyer, Formal Dining, High Ceilings, Kitchen Island, Primary Bathroom, Natural Woodwork, Open Floorplan, Open Kitchen, Recessed Lighting, Walk-In Closet(s), Washer/Dryer Hookup
Heating Propane
Cooling Central Air
Fireplace No
Appliance Freezer, Microwave, Oven, Range, Refrigerator
Exterior
Garage Spaces 2.0
Utilities Available Cable Connected, Electricity Connected, Propane, Water Connected
Garage true
Private Pool Yes
Building
Sewer Septic Tank
Water Public
Structure Type Shingle Siding
Schools
Elementary Schools Sag Harbor Elementary School
Middle Schools Pierson Middle/High School
High Schools Pierson Middle/High School
School District Sag Harbor
Others
Senior Community No
Special Listing Condition None
"My job is to find and attract mastery-based agents to the office, protect the culture, and make sure everyone is happy! "






