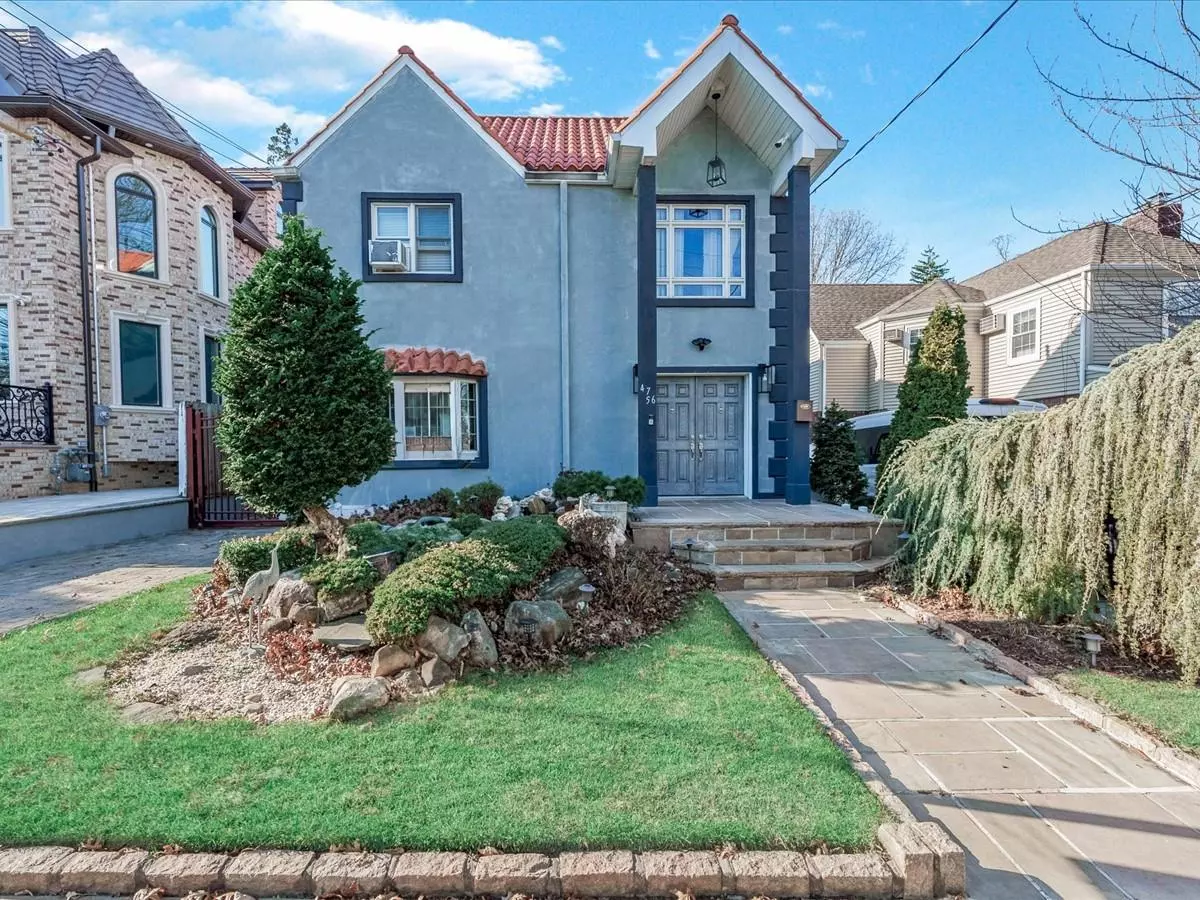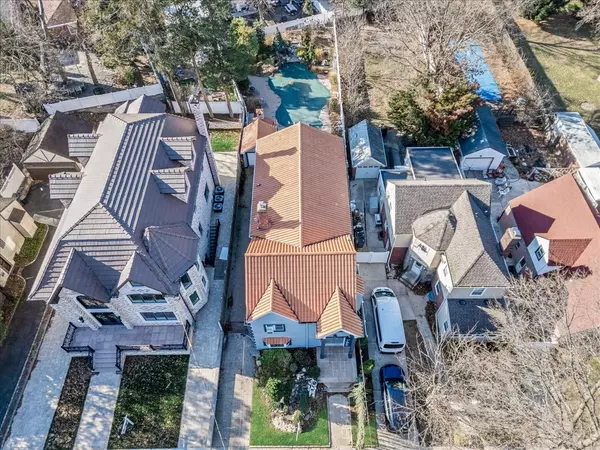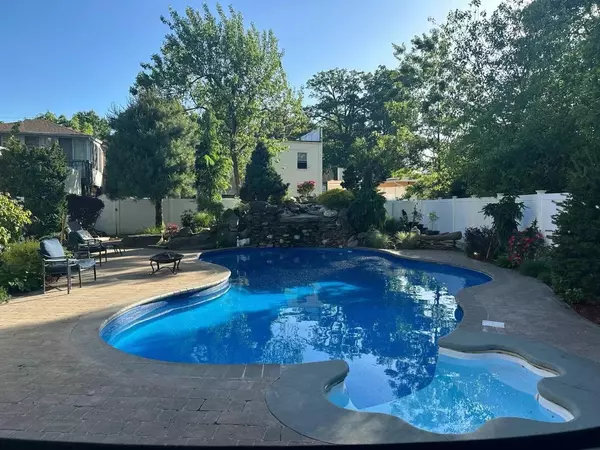
4 Beds
4 Baths
3,436 SqFt
4 Beds
4 Baths
3,436 SqFt
Key Details
Property Type Single Family Home
Sub Type Single Family Residence
Listing Status Active
Purchase Type For Sale
Square Footage 3,436 sqft
Price per Sqft $675
MLS Listing ID KEY804122
Style Colonial
Bedrooms 4
Full Baths 3
Half Baths 1
Originating Board onekey2
Rental Info No
Year Built 2005
Annual Tax Amount $13,879
Lot Dimensions 40x196
Property Description
The executive chef's kitchen is a masterpiece, featuring top-of-the-line appliances including a Sub-Zero refrigerator, two Wolf ovens, six-burner stovetop, steam oven, deep fryer, and a 12-foot exhaust hood. The expansive master suite boasts a gas fireplace, a walk-in closet, a private balcony, and a luxurious master bath with a steam room.
Other highlights include custom floating stairs, a stunning 24k gold chandelier, imported natural stone finishes throughout, central air conditioning, a basement with a wet bar, and a private garage with a gated driveway. Over $1 million has been invested in upgrades, ensuring every detail has been meticulously crafted. A true must-see, this home offers an unparalleled level of luxury and sophistication.
Location
State NY
County Queens
Rooms
Basement Finished, Full
Interior
Interior Features Chandelier, Chefs Kitchen, Eat-in Kitchen, Entrance Foyer, Formal Dining, Granite Counters, High Ceilings, Kitchen Island, Marble Counters, Open Floorplan
Heating Forced Air
Cooling Central Air
Fireplace No
Appliance Cooktop, Dishwasher, Disposal, Gas Cooktop, Gas Oven, Oven, Refrigerator, Stainless Steel Appliance(s)
Exterior
Parking Features Detached, Driveway, Garage
Garage Spaces 1.0
Fence Fenced
Pool Fenced, In Ground, Outdoor Pool, Pool Cover, Salt Water
Utilities Available Natural Gas Available
Garage true
Private Pool Yes
Building
Lot Description Near Public Transit, Near School, Near Shops, Paved, Private
Sewer Public Sewer
Water Public
Structure Type Stucco
Schools
Elementary Schools Ps 94 David D Porter
Middle Schools Jhs 67 Louis Pasteur
High Schools Benjamin N Cardozo High School
School District Queens 26
Others
Senior Community No
Special Listing Condition None

"My job is to find and attract mastery-based agents to the office, protect the culture, and make sure everyone is happy! "






