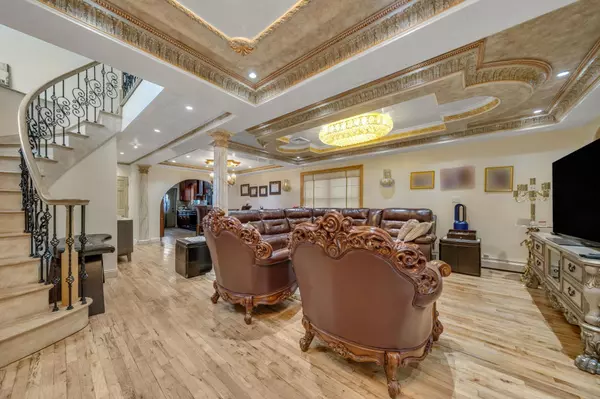
5 Beds
4 Baths
2,457 SqFt
5 Beds
4 Baths
2,457 SqFt
Key Details
Property Type Single Family Home
Sub Type Single Family Residence
Listing Status Active
Purchase Type For Sale
Square Footage 2,457 sqft
Price per Sqft $524
MLS Listing ID KEY804979
Style Colonial
Bedrooms 5
Full Baths 4
Originating Board onekey2
Rental Info No
Year Built 1975
Annual Tax Amount $11,689
Lot Size 4,791 Sqft
Acres 0.11
Lot Dimensions 41.75 x 123.75
Property Description
Location
State NY
County Queens
Rooms
Basement Finished, Full, Walk-Out Access
Interior
Interior Features First Floor Bedroom, First Floor Full Bath, Built-in Features, Cathedral Ceiling(s), Chandelier, Crown Molding, Double Vanity, Galley Type Kitchen, High Ceilings, High Speed Internet, His and Hers Closets, In-Law Floorplan, Primary Bathroom, Natural Woodwork, Open Floorplan, Open Kitchen, Original Details, Recessed Lighting, Soaking Tub, Storage, Tray Ceiling(s), Walk-In Closet(s), Washer/Dryer Hookup
Heating Ducts, Forced Air, Natural Gas
Cooling Central Air
Flooring Hardwood
Fireplace No
Appliance Dishwasher
Laundry Electric Dryer Hookup, Gas Dryer Hookup, In Basement, In Kitchen, Inside, Laundry Room, Multiple Locations, Washer Hookup
Exterior
Exterior Feature Balcony
Parking Features Attached, Driveway, Garage, Private
Garage Spaces 1.0
Fence Back Yard, Fenced, Full
Utilities Available Cable Connected, Electricity Connected, Natural Gas Connected, Phone Connected, See Remarks, Sewer Connected, Water Connected
Total Parking Spaces 6
Garage true
Private Pool No
Building
Lot Description Back Yard, Corner Lot, Front Yard, Irregular Lot, Near Public Transit, Near School, Near Shops, Paved
Sewer Public Sewer
Water Public
Level or Stories Two
Structure Type Brick
Schools
Elementary Schools Ps 124 Osmond A Church
Middle Schools John Adams High School
High Schools John Adams High School
School District Queens 27
Others
Senior Community No
Special Listing Condition None

"My job is to find and attract mastery-based agents to the office, protect the culture, and make sure everyone is happy! "






