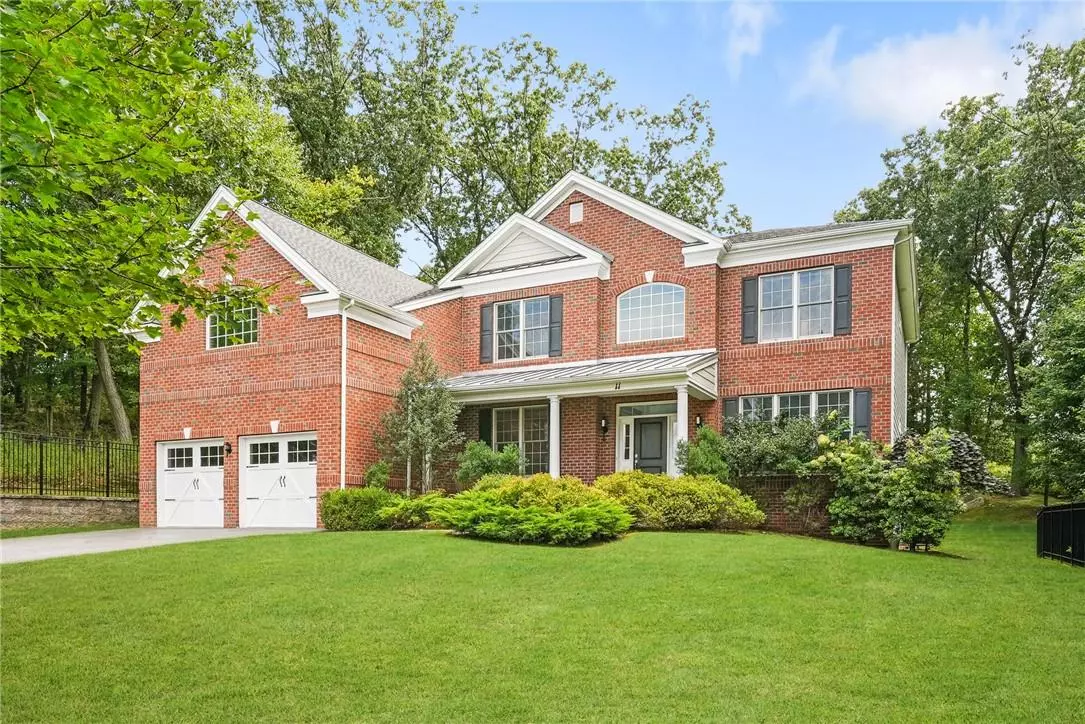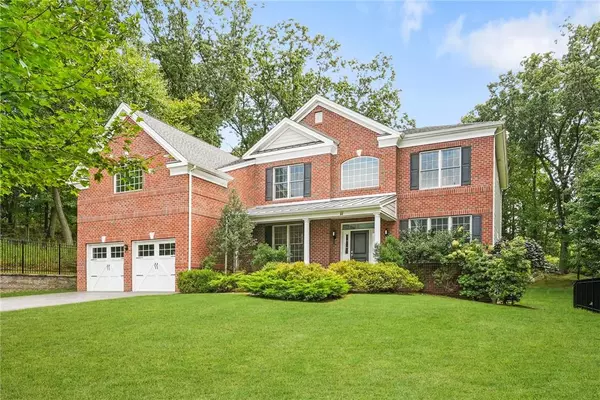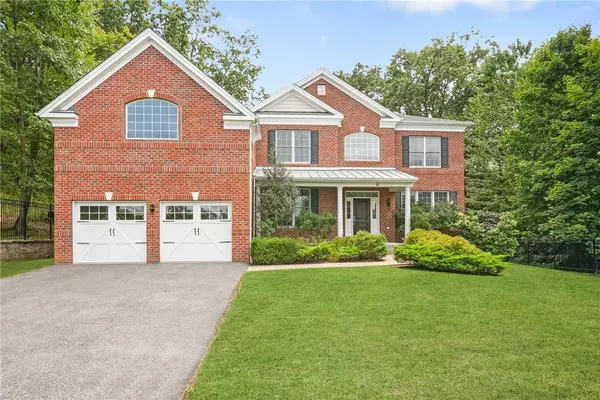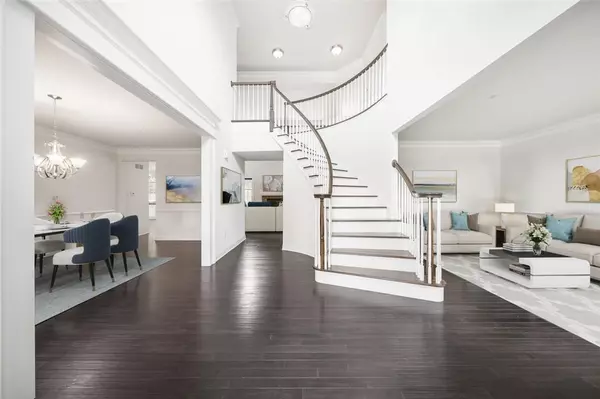
5 Beds
6 Baths
4,020 SqFt
5 Beds
6 Baths
4,020 SqFt
Key Details
Property Type Single Family Home
Sub Type Single Family Residence
Listing Status Pending
Purchase Type For Sale
Square Footage 4,020 sqft
Price per Sqft $497
Subdivision Preserve At Ardsley
MLS Listing ID KEYH6324130
Style Colonial
Bedrooms 5
Full Baths 5
Half Baths 1
Originating Board onekey2
Rental Info No
Year Built 2016
Annual Tax Amount $46,859
Lot Size 2.040 Acres
Acres 2.04
Property Description
Location
State NY
County Westchester County
Rooms
Basement Finished, Walk-Out Access
Interior
Interior Features Central Vacuum, Chandelier, First Floor Bedroom, First Floor Full Bath, Cathedral Ceiling(s), Chefs Kitchen, Double Vanity, Eat-in Kitchen, ENERGY STAR Qualified Door(s), Formal Dining, Entrance Foyer, Granite Counters, High Ceilings, Kitchen Island, Primary Bathroom, Open Kitchen, Pantry, Quartz/Quartzite Counters, Walk-In Closet(s), Walk Through Kitchen
Heating Natural Gas, ENERGY STAR Qualified Equipment, Hydro Air
Cooling Central Air, ENERGY STAR Qualified Equipment
Flooring Hardwood
Fireplaces Number 1
Fireplace Yes
Appliance Stainless Steel Appliance(s), Gas Water Heater, Dishwasher, Dryer, Microwave, Refrigerator, Oven, Washer
Laundry Inside
Exterior
Parking Features Attached, Driveway, Garage Door Opener
Pool Community
Utilities Available Trash Collection Public
Amenities Available Park
Total Parking Spaces 2
Building
Lot Description Near Public Transit, Near School, Near Shops, Cul-De-Sac, Sprinklers In Front, Sprinklers In Rear, Level, Part Wooded
Sewer Public Sewer
Water Public
Level or Stories Three Or More
Structure Type Advanced Framing Technique,Energy Star,Frame,Structurally Insulated Panels,Brick
Schools
Elementary Schools Concord Road Elementary School
Middle Schools Ardsley Middle School
High Schools Ardsley High School
School District Ardsley
Others
Senior Community No
Special Listing Condition None

"My job is to find and attract mastery-based agents to the office, protect the culture, and make sure everyone is happy! "






